The Addition
Posted by in Home and DecoratingIt’s been more than a year since we decided to add a small addition onto our house. We actually broke ground about a year ago so we have been living in disruption
for a long, long (too long) time, especially for a project that was not that big. The plan was extend the end of our kitchen all the way to the end of the garage and add a laundry room and bathroom. Before the addition, I had laundry in a closet at the end of the kitchen, next to the tiniest bathroom in the world – it was roughly 30 inches wide with just a toilet and sink and a pocket door. You can see the photo of the laundry closet. To the left is a door to a fenced dog yard and next to that is the door to the garage. This is the main door we use to go in and out of the house for just us and there was nowhere to even leave boots or
shoes without tripping over them. As you can see from the photo of the old bathroom, it wasn’t even big enough to get inside it and take a photo. And the doors to the laundry closet stuck out just a bit, blocking the doorway when they were open.
Now a year later it is all at last finally done and I am completely moved into the space.
There were quite a few hiccups along the way. Our 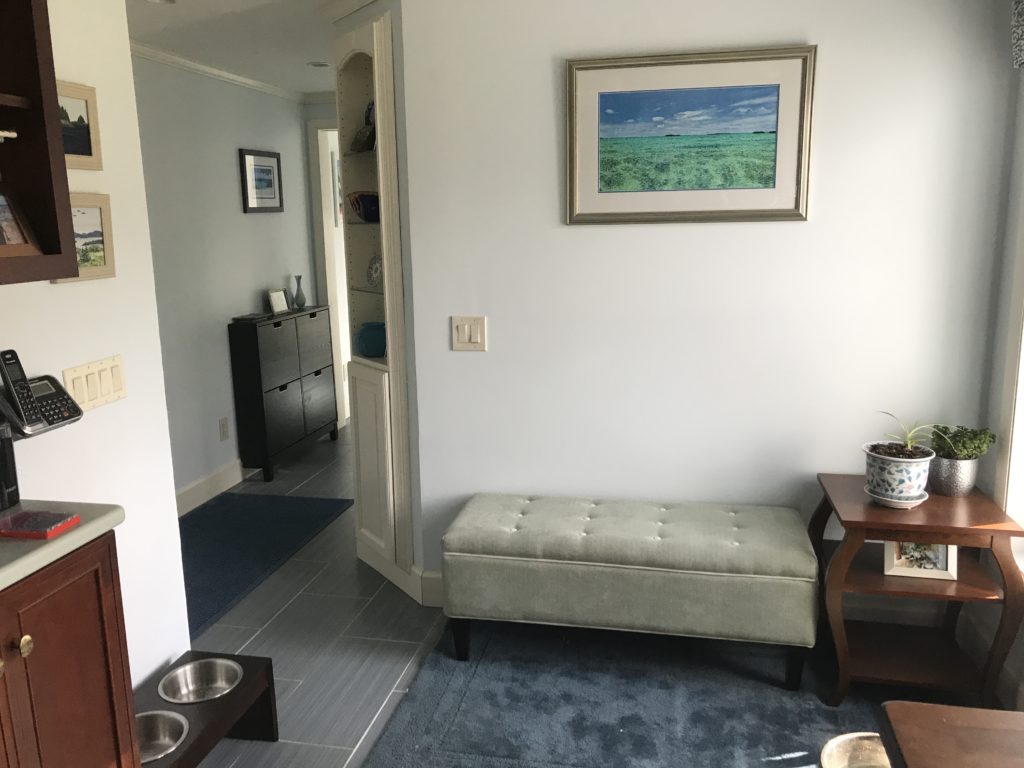 contractor proved unreliable and worked a few hours a week. He was supposed to have someone to do the
contractor proved unreliable and worked a few hours a week. He was supposed to have someone to do the
tiling (which included not only the new area but re-tiling the kitchen to match) but the people he planned to use were no shows. He shrugged his shoulders and
left it to us. After a long wait since everyone was books, we then hired someone who quit after doing all the floor tile. We finally found someone else to do the rest, but he only worked 3 hours per night, so it took weeks to complete the other tiling. Other hiccups included a mistake either by the architect or contractor, causing us to lose about a foot of space which cut into the little sitting area I was envisioning at the end of the kitchen. we also had to reduce the size of the bathroom door because of this mistake so it is not the 36 inch wide handicap accessible door we planned. The tile shop measured wrong when calculating what we needed, so we ended
up with way too much of some tile and not nearly enough of another (and it was not returnable since the return period passed as the project dragged and dragged).
Despite all of those headaches, problems and trials, it is finally done and are happy with the final product. Let me take you on a tour.
The photo with the green bench is the new end of the kitchen. This the spot in front of where the washer and dryer used to be. We had to raise the floor up since that area was a step down (which meant we had to re-tile the kitchen so it would all be the same). Now I have a bench and a table next to a huge window in this spot. Originally, this was going to be a little reading nook, but the mistakes led to the space being smaller than was planned. So now it’s part of our entry from the garage, so we can sit down to put on boots and have a place to leave bags. The table may not be staying. Off to the left is the new area. There’s a hallway that leads to the bathroom and laundry room.
The next photo shows a built-in shelving unit which I found on Amazon. The wall it’s on had to be cut at an angle because of the mistake in the measurements. I decided to make use of it with this.
Next is the door to the garage, with the wreath on it. That has remained in the same place, but had to be raised when the floor was raised. The small mirror next to it was my grandparents’ so I’m happy to have
a place for it. We bought an extra large doormat for
this area and it has been perfect.
The next photo is the new hallway, looking down into the laundry room, with the bathroom off to the right. We bought a nifty IKEA shoe cabinet that has tip out drawers and holds 8 pairs of shoes. I LOVE it. It’s our first piece of IKEA furniture and since there are none near us we had to order it and pay delivery. It was
pretty easy to assemble and it looks really great. No more piles of shoes by the door.
Next is the hallway from the opposite end, looking from the laundry room into the kitchen. Straight in front is the basement door which I’ve decoupaged with maps of places we’ve gone.
The next photo is the bathroom, which has marble floor tiles. I love the vanity and counter. We kept our old toilet since there was nothing wrong with it.
The shower is next on the tour. We opted to add a full bath thinking it
wouldn’t cost that much more (ha!) and would add to the value of the home. Plus it makes it livable long-term in case of some kind of mobility impairment. Of course it ended up being more money than it should have been, but it turned out well (that weird thing in the top right is a reflection of the 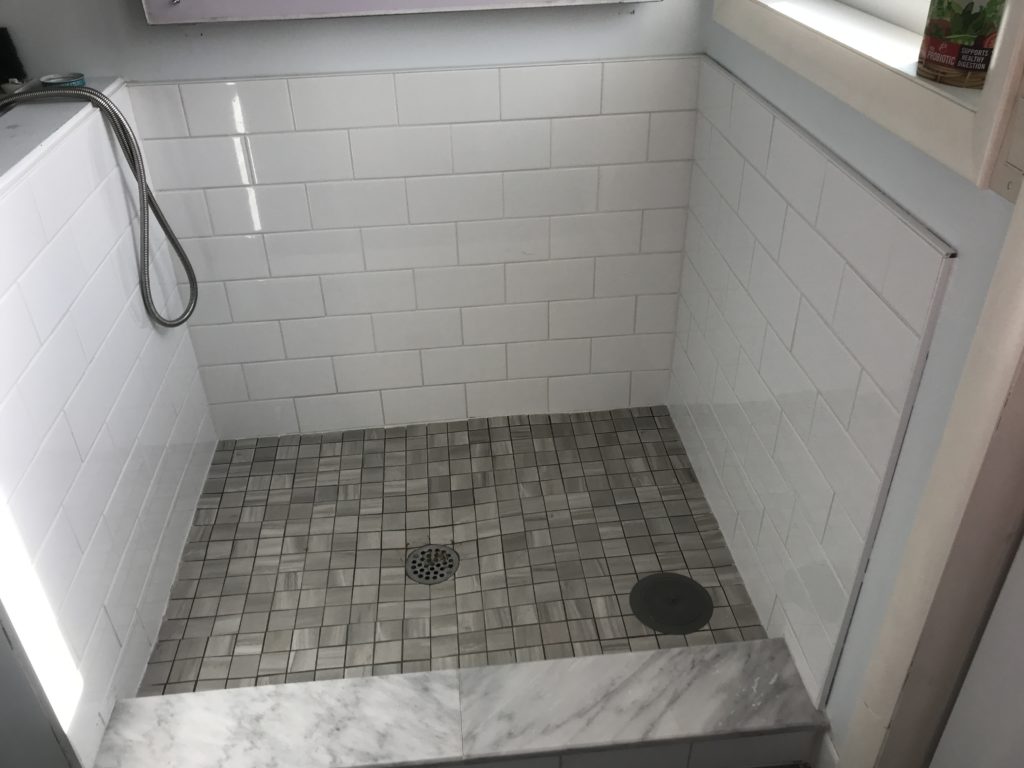 light over the vanity).
light over the vanity).
Next to the shower and behind the vanity is a nice sized linen closet.
After the closet, the next pic is my fun magnet board. I buy magnets wherever we travel and they
used to hang out on the file cabinet in my office. But I could never really see them. So we added this board on the way into the laundry room so I can display them all together.
Welcome to the laundry room next where we reused our washer and dryer, added a stationary tub (something we have longed for ever since moving into this house – it had none) and some nice big cabinets. I also have a laundry sorter on wheels. Each compartment lifts off so you can just dump it in . It’s on wheels so I can move it around which is really lovely. Compared to that awful laundry closet I had, this is heaven. Mounted into the wall is a silver tissue dispenser, like you would find in a hotel, except I’ve put dryer sheets into it.
Next up is more of the laundry room. Next to the stationary tub is a tiled area where we can wash the dogs. There’s a hose with a sprayer attachment that goes from the stationary tub. The dogs go out that door to go to the bathroom. There’s a drain plug so we can stop the drain and fill it with a couple of inches of water, then the dogs are encouraged (ah-hem) to walk through the water when they have muddy feet. It beats kneeling on the floor trying to stick their feet into a bucket of water. We can also do full baths (showers really) of the dogs here if they get super dirty.
The next shot is a direct one of the dog washing area, which is big enough to easily hold a large golden retriever.
The next photo shows what’s above the dog washing area. Up top is a retractable stainless drying rack, so I can just hang clothes over it that I want to air dry and fold it up against the wall when I’m not using it. Under it is a fold up stainless steel shelf. If I want to work on stains, fold laundry, or work on a messy project of some kind, I just release two hook and eyes and the shelf comes down.
In the next photo, you can see the shelf folded up where it stays when not in use.
The next photo is the laundry room taken from the
dog door. You can see the little unit on the wall that has a rod so I can hang shirts which is very handy. Off to the left is the laundry room closet, which is coming in the next photos.
Now you’re looking at the laundry closet. It’s HUGE. I was able to move up all the kitchen stuff I’d been storing in the basement (like my air fryer, KitchenAid mixer, water goblets) plus we have things like the ironing board, flashlights, and all sorts of pantry overflow. All the big bins on the bottom are currently empty so there’s lots of room left. It’s about 10 feet long and 4 feet deep, so it is much bigger than it seems in the photo.
So that’s what I’ve been doing for the past year.
You can follow any comment to this entry through the RSS 2.0 Both comments and pings are currently closed.
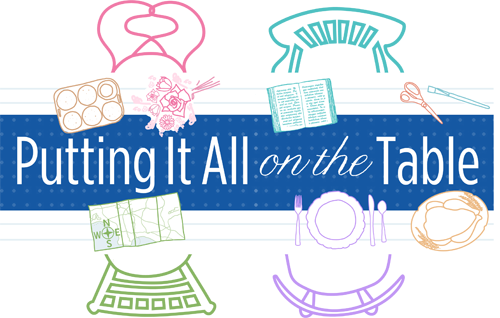
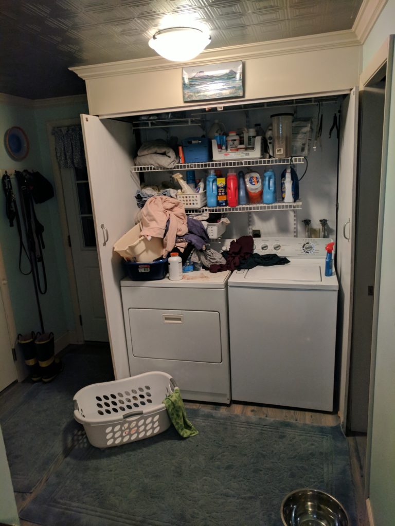
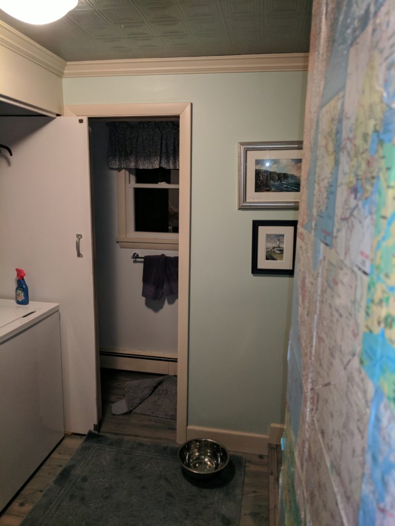
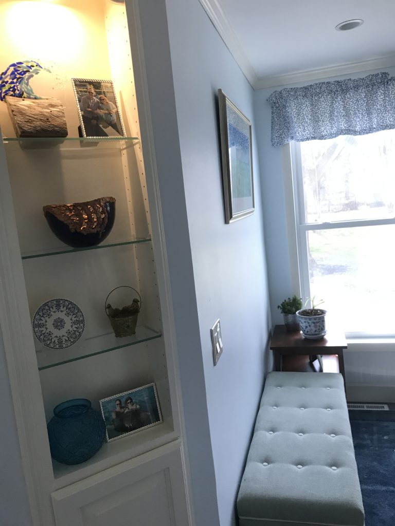
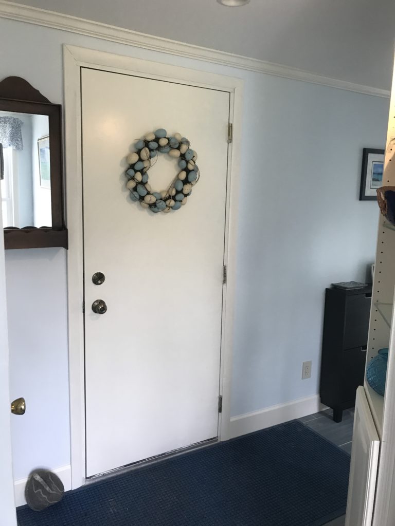
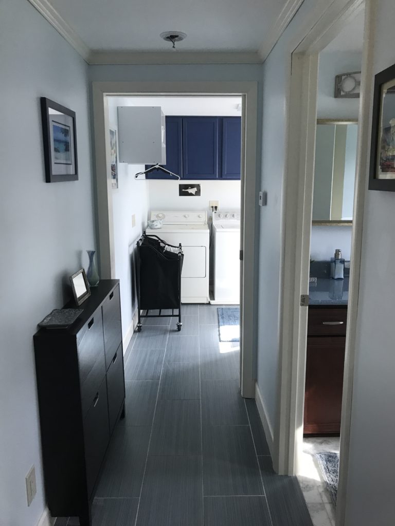
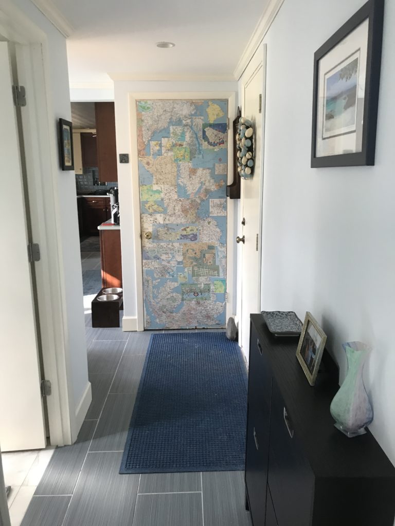
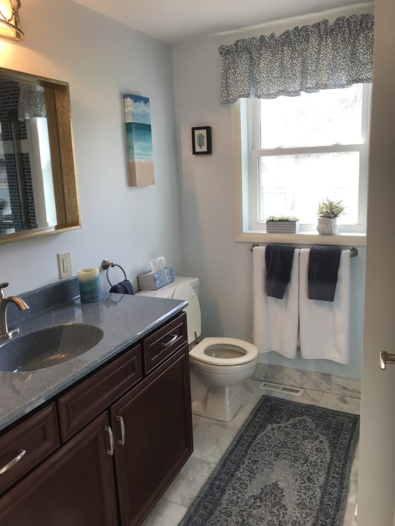
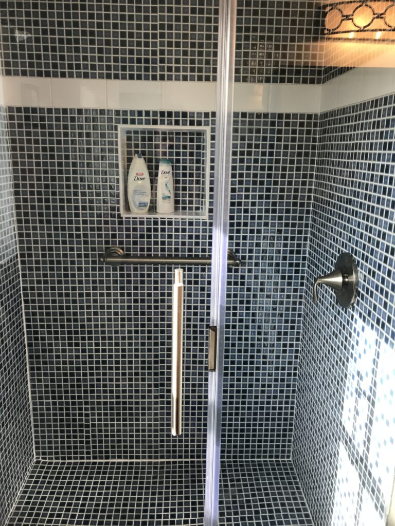
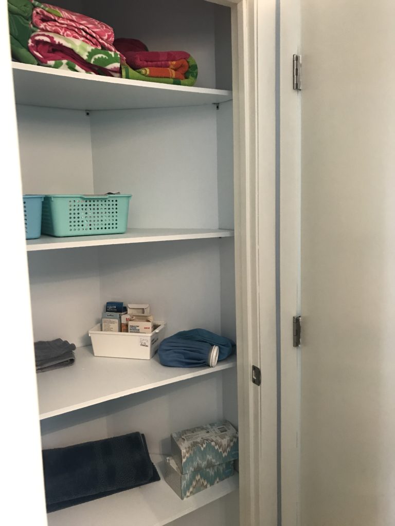
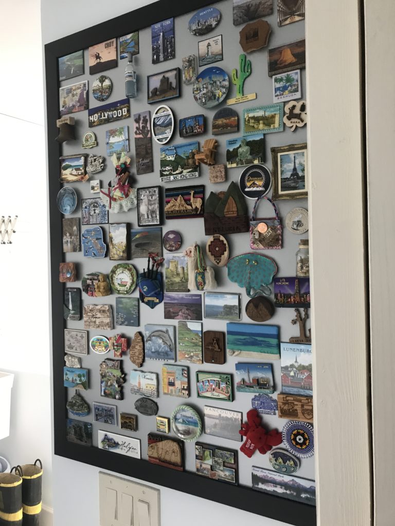
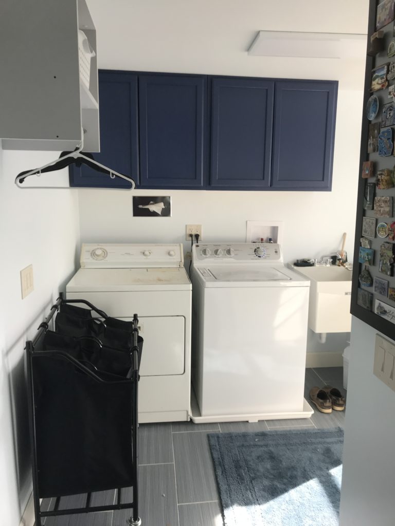
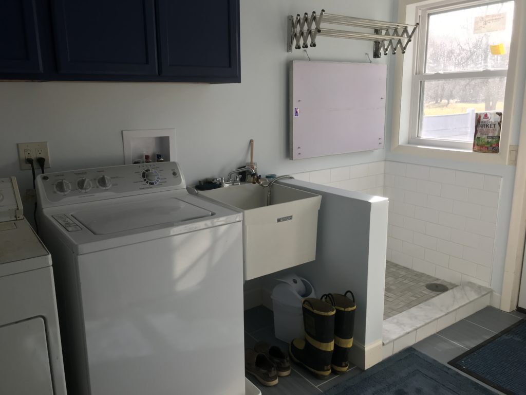
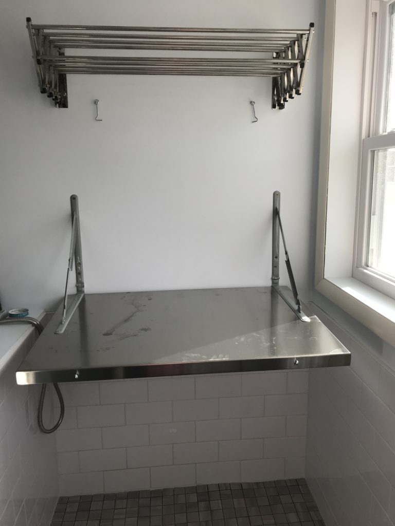
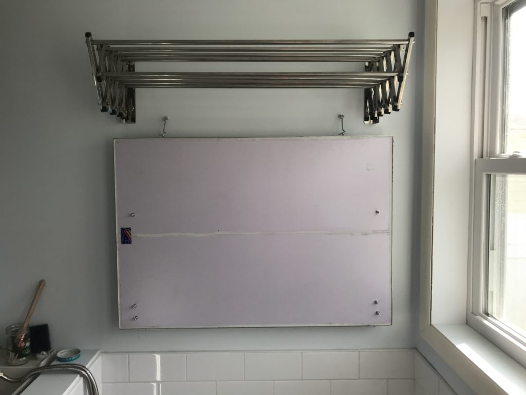
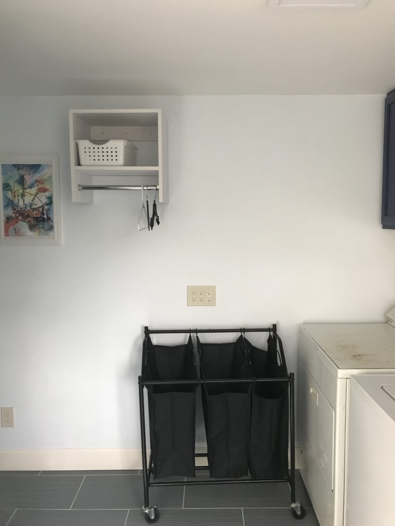
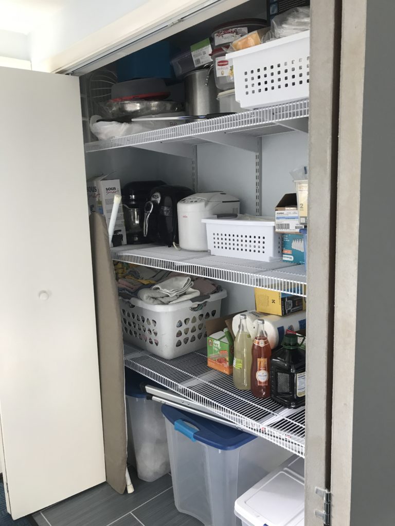


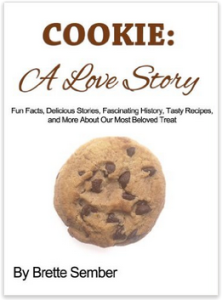

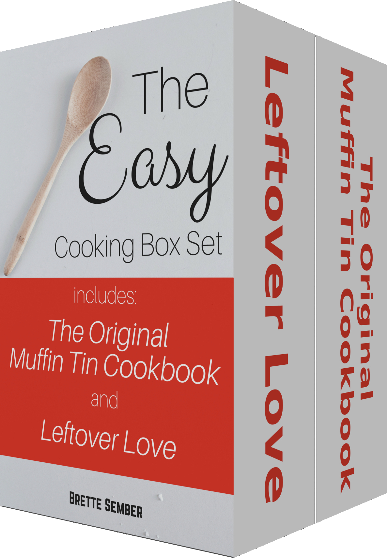


Very impressive, Brette!! I can see you put a LOT of thought into making all the spaces efficient, not to mention attractive.
Well I certainly had enough time to think it through! Actually there were lots of mistakes on my part. I tried to buy carpets in advance and I even bought a chair and footstool for that reading area that ended up being too small to do anything with. But I am happy to say the bathroom and laundry room are exactly what I wanted and fill every single need I had and beyond, so I’m very pleased. The only problem is this new lovely bath is making our master bath look rather old….