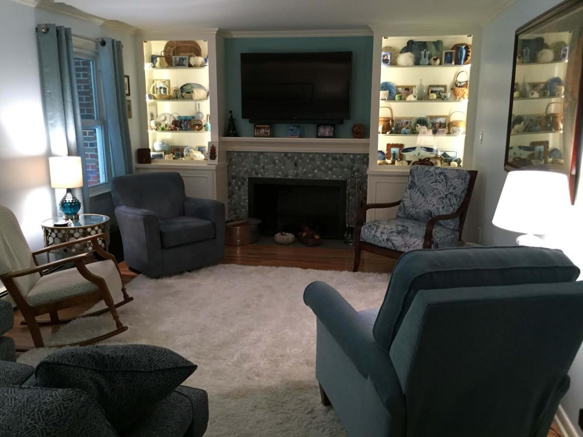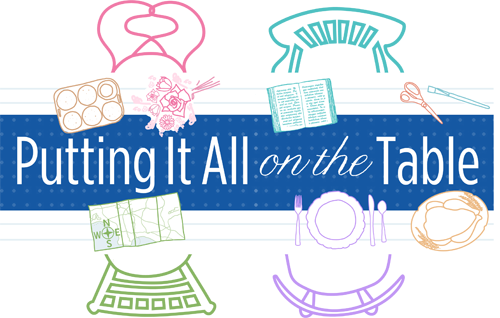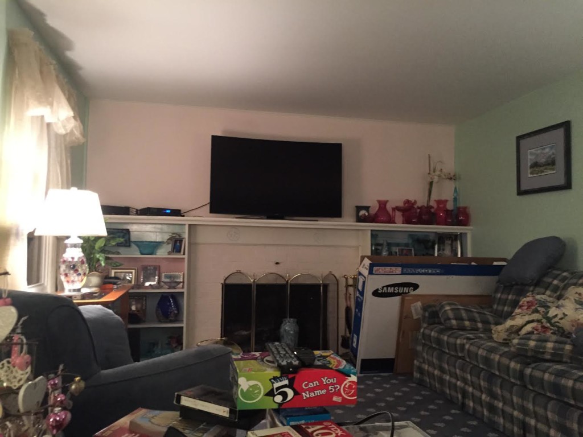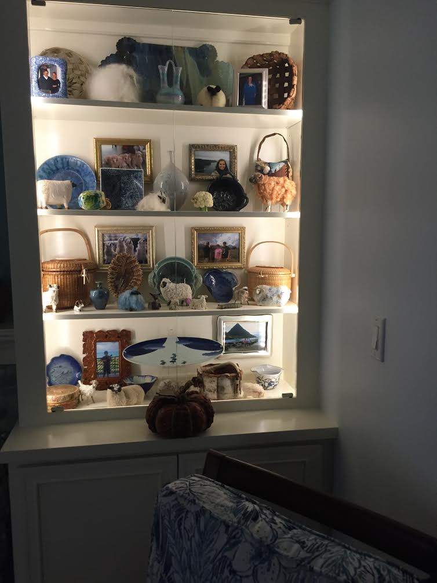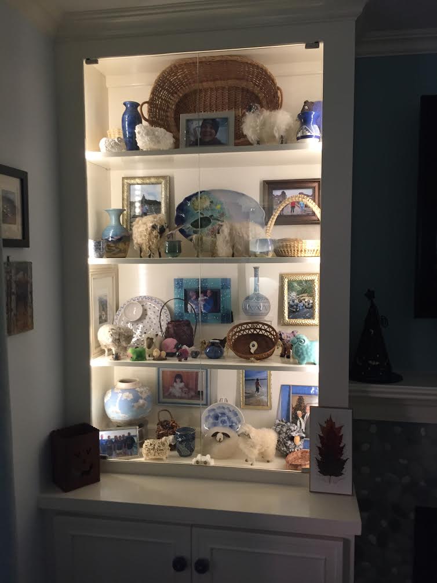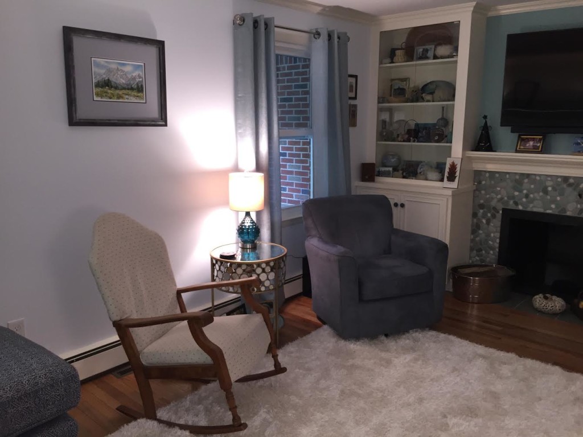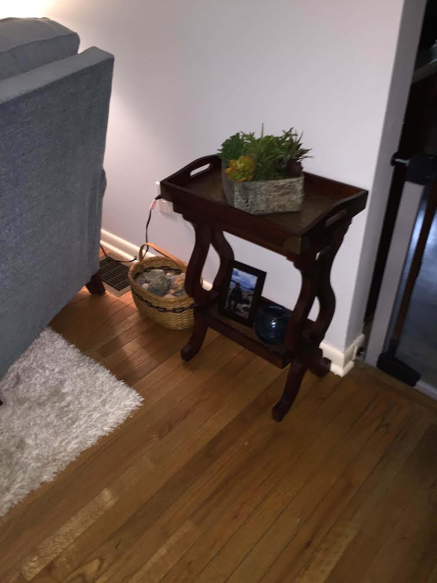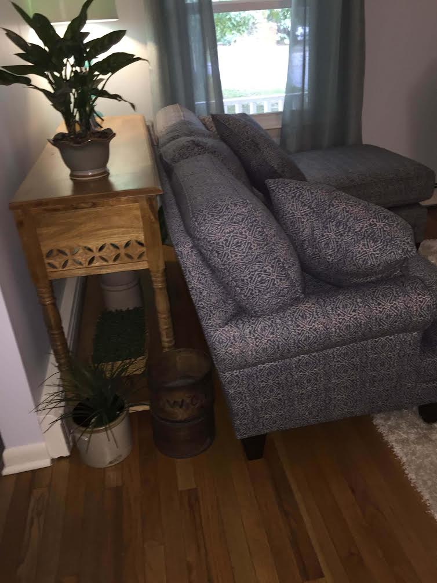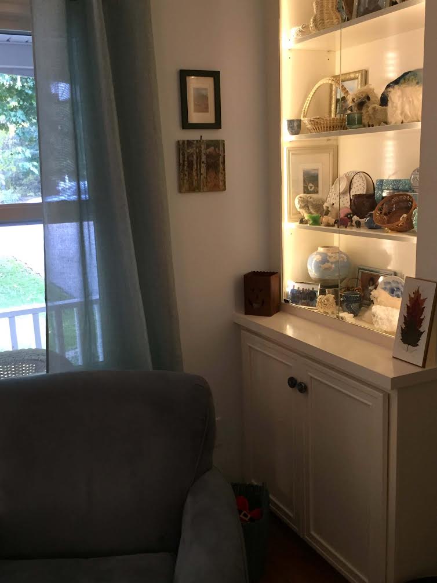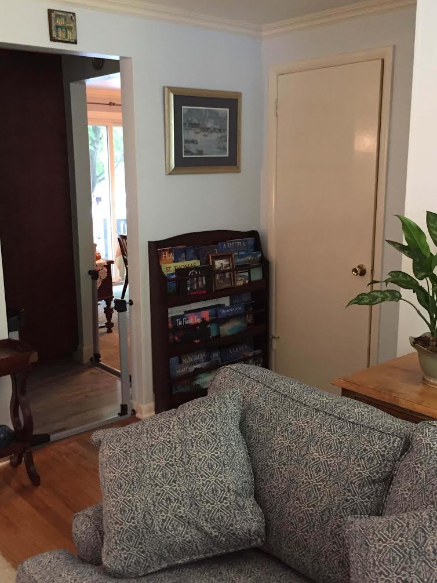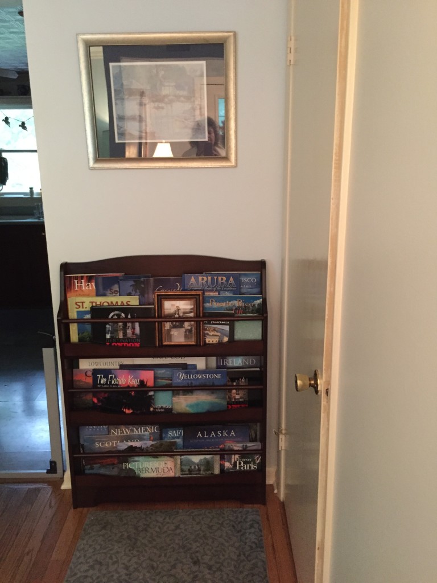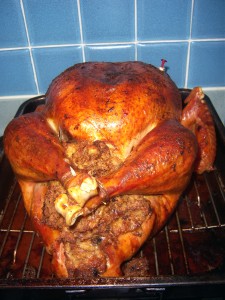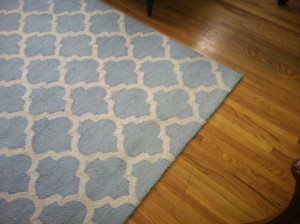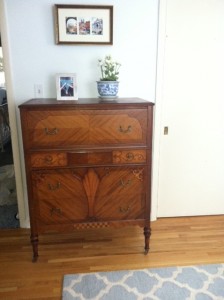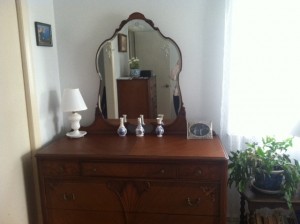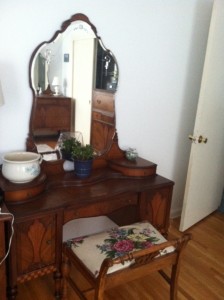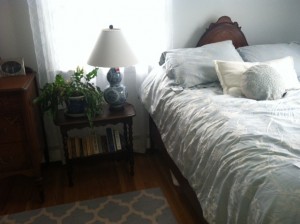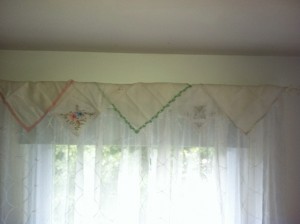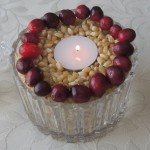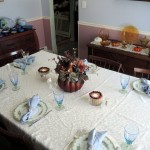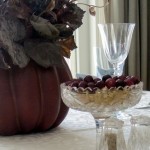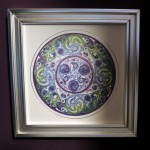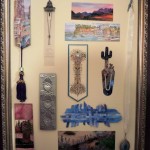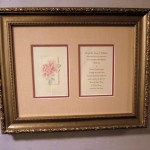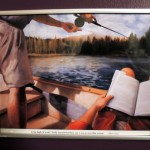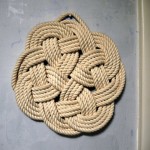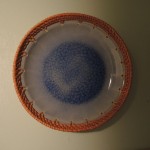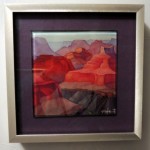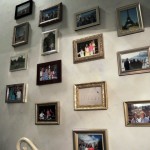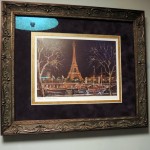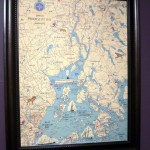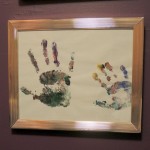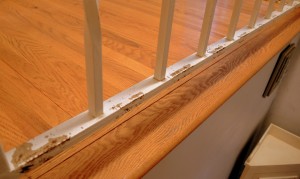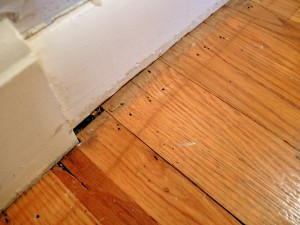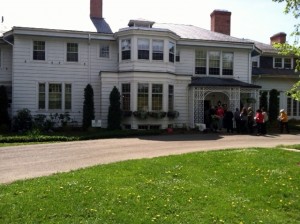
Entrance to the Knox estate
The Junior League of Buffalo presents a Decorator’s Show House every other year. They select an empty huge mansion or home in the area, usually with an important or interesting past. Each designer is assigned one room to decorate. The home is opened to the public for a price (and not a cheap one – $20 per person) and is shown for a limited time period. 20,000 people come through the house each year they offer it and it is a highly anticipated event in my area.
I’d never been to the Show House, but when I learned it was at the Knox Summer Farm (more on that in a minute), I had to go. My daughter also loves decorating, so I got her the tickets for her birthday and we went together on a weekday morning. I was hoping to get some new decorating ideas. Although I read several decorating magazines, it is somehow different to see things in person in real rooms.
The crowds were so big that we had to park off-site and take a shuttle
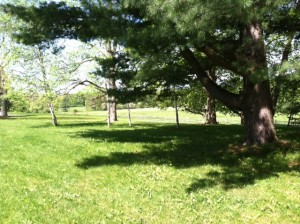
A view of the pasture
to get there. We stood in line for an hour outside the home before we crossed the threshold. It was a long wait on a cold May morning! The show house had 55 decorated areas, counting rooms, closets, bathrooms, and porches/patios. There was so much to see and take in!
The Knox Estate
If you haven’t heard of the Knox family, you’re not from Buffalo. Seymour Knox was partners with Charles Woolworth, of Woolworth’s , when the company was formed. He went on to make money in lots of other ways as well. Knox and his family bought a large estate in East Aurora, NY around 1904 as a summer home. The huge mansion on the property was torn down and a new one built in the 1930s, with 14,400 square feet, in the Colonial Revival style. The estate is also made up of acres of farmland and pasture as well as barns. The Knoxes liked horses.
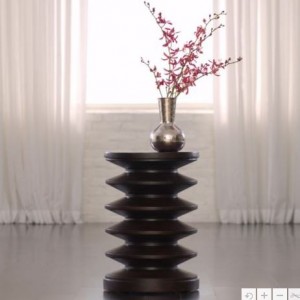
A table I admired (from Ethan Allen)
The Knox family intermarried with the Goodyears, which probably helped increase their wealth. Seymour’s grandson’s were the founders of the Buffalo Sabres NHL team, which is why most people in the area know the family.
The Knoxes donated the estate to New York state recently and the property has been used for events such as weddings. Getting to see the inside of this famous home was an opportunity not to be missed!
The Show House
Every room of the home on the two main floors were decorated for the event, including bathrooms, closets, porches, and hallways. The festivities did not extend to the pool and pool house, which we walked out. I wish they had done this because it is a lovely area of the estate.
No photos were permitted inside the house, so you’ll have to let my words create some images for you.
The home was certainly grand, but many of the rooms were rather small. Open concept was not envisioned in the 30s and this house reflects that! It did have wide hallways and open stairways. The living areas of the downstairs were grand in size.
I felt as though the decorators did a fine job coordinating with each other. There was a horse theme that went through several rooms and there were European touches – a London theme in the kitchen, paintings of Italy in the dining room, and French antiques. There were also a few Asian touches. All-in-all, it felt very appropriate to the home and its time period.
The rooms, for the most part, felt very livable. However, there were captain’s chairs in the dining room that were too tall for the table and with uncomfortable-looking metal rod backs I wouldn’t want to sit in. Many couches had nail head finish and I’ve cut myself too many times on nail head finishes to ever want that in my home. There was nothing else that screamed discomfort to me. The rooms also felt fairly functional (except for the bathrooms, more on that later).
Entrance and Outdoor Areas
We entered the hallway, which was not a grand foyer but was a large-sh entry space tastefully decorated with antique frames and urns. We were directed past a powder room and a giant full-size safe door (imagine needing an entire closet-sized safe!). The loggia was a room enclosed on one side with glass French doors and was meant to be a modern artist’s studio, with actual works in progress. The doors were original to the home and were perhaps half the width of a regular door. We walked through what was called The Outdoor Connection, a little walkway with a wooden arbor. The arbor was built directly under an existing pine tree, so that the branches of the tree would rest over the L-shaped arbor. It was artfully done and created a lovely shady walkway.
Next we visited a porch that was screened in on three sides. This made me sentimental. When I was a child, our home had a screened in porch and it’s not something you find today in most homes in the north these days. It had a fireplace which was a lovely touch, making the room usable into fall which I liked. The furniture was a dark wicker resin and a horse theme was evident with stirrups that were part of the furniture.
Living Areas
The entrance to the Great Room was through a HUGE door that was ceiling height and about 6 inches thick. When the door is shut, it appears to be just shelving. This room was also equestrian styled, but didn’t excite me. They had ropes arranged around windows instead of fabric window treatments. I wasn’t a fan. In contrast, I loved the connecting family room that had windows looking out over a lovely view of rolling hills, with a desk right in front of the windows. A little niche held a bar and the furniture in this room while over-sized, was comfortable looking. There was a pair of wing chairs that were modernized, so that the back was just a tad narrower, the chair back was much higher and the upholstered part of the chair ended much lower to the floor. It was a wing back design, tweaked. Definitely eye-catching (this was from Kittinger but I can’t find it on their site).
More Outside
We took a stroll on the outside patio which had big beautiful white wicker lounge chairs and several seating and dining areas. We fell in love with a fireplace table – a table and chairs with a square fire area in the middle of the regular height table like a centerpiece. We weren’t wowed by the Zen garden which was mostly pebbles and rocks. The patios were heavily populated with lilac trees which were all in bloom, adding to the serenity of the experience.
Dining Areas
We headed back into the house through the breakfast room which had upholstered walls (not just fabric, but padding beneath it). It was an interesting look, but not one I would want to maintain (do you steam clean your fabric walls? What happens if your dog paws at it and rips it? Too many questions). I love the idea of having a breakfast room though. This one had two walls of French doors that let in plenty of sunlight. Outside one wall, there was an area that was just rocks, behind some of the trees and shrubs, about 4 or 5 feet wide. It was an interesting look, but I wouldn’t want to keep the weeds from growing between those rocks!
The dining room wowed me with its 15 or 20 foot mahogany table. I would love to have a table that big (but first I would need a room that big!). What struck me is that if you have a table that large you can do several arrangements on it – some flowers in a few places and groupings of candelabras in several others. Just lovely. It made me consider trying this on a much smaller scale on my own table.
There was a stunning white marble carved fireplace and a lovely Asian triptych above it. I also fell in love with the tall plant stands in this room and the paintings of Venice. The room had upholstered cornices over the windows, covering a large portion of the huge upper halves of the windows. I loved that look – if your windows are large enough to handle it!
Kitchen Spaces
The kitchen area of the home was divided up with a very large butler’s pantry and a smaller kitchen. The rooms had original cabinetry with latches like these, something I recognized from the home we rented in Maine every summer when I was a child (I believe that home was built in the same period as this home). The top cabinets had glass panels in the doors, so the owner could display glassware. The butler’s pantry had some lovely aged wooden countertops that were original and others that were stained concrete and they coordinated quite well. The doors for the built in ice boxes and freezers were still present. I could have poked around that pantry for days. It also had a sterling silver storage room, with a special door to seal it. This was presented as a place to display china teacups and teapots. I would have loved to see the nook filled with gleaming silver as it must have once been!
The house had a gift wrap room off the kitchen, which apparently is how one defines opulence these days. I have to say, gift wrap rooms annoy me. I don’t have 4 rolls of gift wrap. I have probably 5 for year round use and then about 20 for Christmas. 4 little rolls on a wall are not going to work for me. And how do you measure how much paper you need to cut if the paper is hanging on a wall in front of you? I just don’t get it.
Another small room off the kitchen had a desk and an attached bath (I’m guessing this was the cook’s bedroom). They used two-tone paint to create a compass on a wall and glued a colored piece of glass at the center of the compass. That was interesting.
Bathrooms
All but one of the bathrooms in the home had the original white subway tile and octagonal white little floor tiles from the time period. Some designers added framing tile above the top edge of the subway tiles to give the room some color – a tip to consider if you have a bathroom with very plain tile that you don’t want to rip out. NONE of the bathrooms had any counter space, instead using pedestal sinks. Counter space is so important in a bathroom in my mind. The decorators who did the bathrooms tried to dress up these very small spaces by putting plants and flowers in the tubs – just silly in my mind. One tiny bathroom had a mirrored dressing table stuck in the corner, partially blocking the tub. I saw no interesting storage solutions for bathrooms, something I would have loved to see.
Several bathrooms had built in shelving next to the tubs – disguising plumbing. It actually was quite nice though to have some shelves to display items on. It was not actual storage, however, unless you could conceal your bathroom products in some boxes that would fit on the shelves.
The one bathroom without original tiling had been redone in a very Western and rustic manner, with stone walls and rough hewn wood cabinetry and a wash basin style sink. It seemed to stick out like a sore thumb in the home, but it was well done for the style it was.
One bathroom had beautiful flowered glass tiles hung over some of the windows to provide privacy but also to dress up the room. It was a very clever idea that looks very natural – almost as if the house was built that way.
Closets
This house had some amazing walk-in closets and closet rooms even. Most had the original built-ins with glass knobs and mirrored panels. They were to die for. One closet had an organizing system from California Closets. The closets that were most fun were those in the play room. One had shelves of vintage Fisher Price toys (Fisher Price is headquartered in East Aurora, NY and is a local company). The other had pulleys. You pull one and the lights go on and a curtain draws back at one end of the closet revealing a painted scene. The other pulley activated tinkling bells. It was magical.
Points for me. A gentleman’s closet had the interior wallpapered in maps. I have decoupaged the door to our basement with maps representing our travels.
Bedrooms
There were many bedrooms in the home. The master was decorated by the local Ethan Allen store and had some fantastic silver leafed Bombay chests beside the bed (I cannot find these on the Ethan Allen site, but the brochure states Ethan Allen provided the furniture in that room- I think the designers silver leafed a wood finish Ethan Allen chest) and some occasional chairs upholstered in gray houndstooth (I can’t find this fabric on their site, although they have houndstooth in other colors). I did not care for a collection of empty frames stacked and leaning against the bedroom wall in one corner. That’s one trend that I think can end now, please! I do love the look of a bench at the end of a bed, but there’s no space in my bedroom to achieve this.
There was a fun boy’s room in Sabres motif (a nod to Knox family history). A border was created of hockey cards. Old sports lockers were used to create a storage piece. The headboard was made of signed hockey sticks. A few years ago my son would have loved to have that room.
Another small bedroom had a really neat Murphy bed that has a drop down desk come off it during the day when the bed is folded up. The wall space where the bed would be upended was upholstered – a nice touch. It also had a floor length mirror on the wall that had a TV behind the mirror (when the lights in the room are off, you can see the TV). Loved that.
There was a bedroom George H.W. Bush slept in (he went to college with Seymour Knox we were told) and there is a table in that room that is a match for the table that is behind the desk in the Oval office, made by a local furniture company called Kittinger. The bed was a four poster (pencil post) with fabric panels hung at the corners. I liked the look of the fabric with the posts.
A tween girl’s bedroom had the same fuchsia sheets with white polka dots my daughter has.
Another bedroom had been turned into a library that was somehow rustic and industrial at the same time (not to my taste) but the closet had been made into a wet bar and the light fixture was a collage of wine glasses, hung upside down. It was creative and beautiful.
A child’s playroom had four or five rows of white gutters installed along one wall to hold picture books, so the covers could face out. If you have room, this is a great way to store books. This room also had a large clock on the wall that had Matchbox cars in place of numbers. It was something you could make yourself at home easily.
Home Office
The upstairs home office had been a bedroom, sharing a Jack and Jill bath with another room. It had a huge desk top (bigger than my dining room table!) with absolutely no drawers or storage and several completely white modern office chairs around it. All I could imagine was how dirty they would get! There was some Ikea-style shelving (from Millington Lockwood) with blond wood, brushed silver, and almost-opaque doors. It was attractive and useful.
Other Rooms
One upstairs room was a sewing room. Another was a laundry room, with an antique wall storage wooden ironing board that made a statement. A hallway was done in a birds of paradise theme, with a painting and plant in this theme.
Paint
There were some fantastic murals – one was of the entire estate, showing all the buildings and pastures. It was charming. Another was of a horse and was pastel and faint, but pretty. There was some lovely wallpaper and a few interesting paint techniques. One room had white birch trees painted on a wall – loved this. My favorite was the baseboards and moldings in a hallway – they were painted with a delicate bronze finish. I am currently trying to figure out where I can do that in my house! An upstairs hallway had a curved ceiling (so beautiful) with a mural of flowering trees and a few bluebirds on it. One room had turquoise paint. Another had a medium marine blue that was not too dark and just perfect.
One ceiling had a chevron stripe painted on the ceiling (my daughter coveted that). Another had wide yellow and white stripes on the ceiling. I have not painted the ceilings in my home, other than the faux tin ceiling in our kitchen which we painted silver to appear tin. I may have to rethink ceilings as a canvas!
The summer sitting room off the master bedroom had giant acanthus leaves painted on the walls. It was very modern looking and far too large for my tastes, although many people thought it was stunning.
Lighting
A summer sitting room off the master bedroom had Moroccan lanterns hanging in the center that were stunning (for candles only – I’m not sure how often you could practically use them). Numerous chandeliers throughout the home were amazing, including one in the dining room of Murano glass (although I wasn’t a fan of the yellow color). Another room had a crystal chandelier that had the bare metal bones of a lampshade hung around it. Creative, but not my style. The Bird of Paradise hallway had a light fixture made of a birdcage. Very whimsical.
Window Treatments
Several rooms had window treatments that did not cover the windows in any way. In the family room, drapes were hung on the walls between the windows and did not cover the windows, nor could they be closed. It was a new way to think about drapery – not functional in any way, yet placed to accent the windows. Even though I have some different styles of window treatments in my home, all do cover the windows in some way, even if only at the top. This is fantastic if you do not need to cover your windows for privacy (and this estate has no neighbors, so it’s not a concern).
Floors
Many rooms had original wood flooring that was restored and all of it was a lovely deep color. Several rooms had animal hide style throw rugs I did not care for. The formal entertaining rooms had Oriental or modern area rugs that were attractive, but not stunning.
Odds and Ends
Many rooms in the home had gaming tables. All were beautiful marquetry. One room had a green felt card table. A room called the Withdrawing Room (off of the dining room had a spectacular “shelter” sofa, modeled after one at Knole House in England. You can see the style here. It has high sides and back and one long cushion on the seat. It looked like a sofa you could sink into with a book on a rainy day and never want to move!
The Withdrawing Room also had a red British telephone booth had been converted to a bar. Adorable (and it went along with the London theme in the kitchen area).
One closet/dressing room had a white quilted, padded cover over the large radiator. It blended into the decor of the room well.
A low window seat was used not for seating, but as a display area for urns and vases in one room. It was a think outside the box display.
I will soon own one of those giant square footstools you put a tray in the middle of. I’ve wanted one for years and seeing several in this house is going to push me over the edge!
I came away with SO many ideas and inspirations from this visit. My daughter and I have very different tastes, but can each pick out what the other will like and appreciate it. We do, however, always agree on what is heinously ugly. We had a fun morning together and I know that someday I will visit her in a Hollywood glam home with mirrored dressers and plenty of black and silver!
The Junior League of Buffalo presents a Decorator’s Show House every other year. They select an empty huge mansion or home in the area, usually with an important or interesting past. Each designer is assigned one room to decorate. The home is opened to the public for a price (and not a cheap one – … Read more →
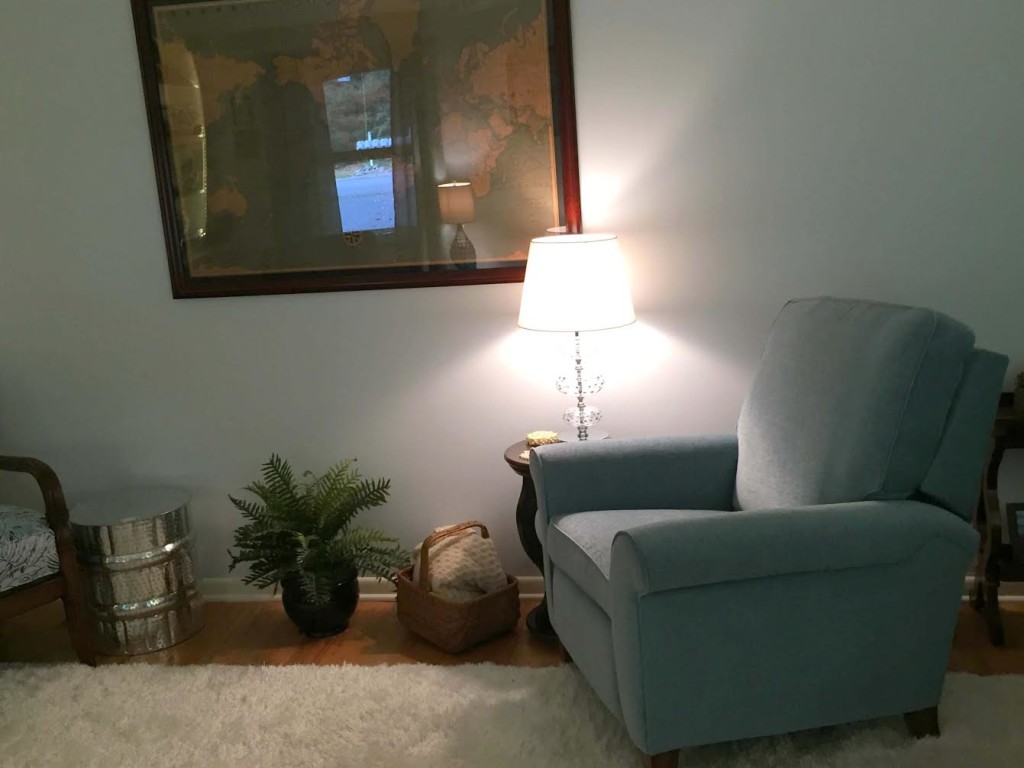 be a living room for entertaining. The smaller room that we had used as a living room seemed perfect for a family room where my husband and I could watch TV together. It has a fireplace but didn’t have much else going for it other than hardwood floors. The shelves and mantel in place were old and not very functional and resulted in ridiculous amounts of dusting since the shelves were open. The fireplace was brick which I had painted years ago. We decided to switch the rooms.
be a living room for entertaining. The smaller room that we had used as a living room seemed perfect for a family room where my husband and I could watch TV together. It has a fireplace but didn’t have much else going for it other than hardwood floors. The shelves and mantel in place were old and not very functional and resulted in ridiculous amounts of dusting since the shelves were open. The fireplace was brick which I had painted years ago. We decided to switch the rooms.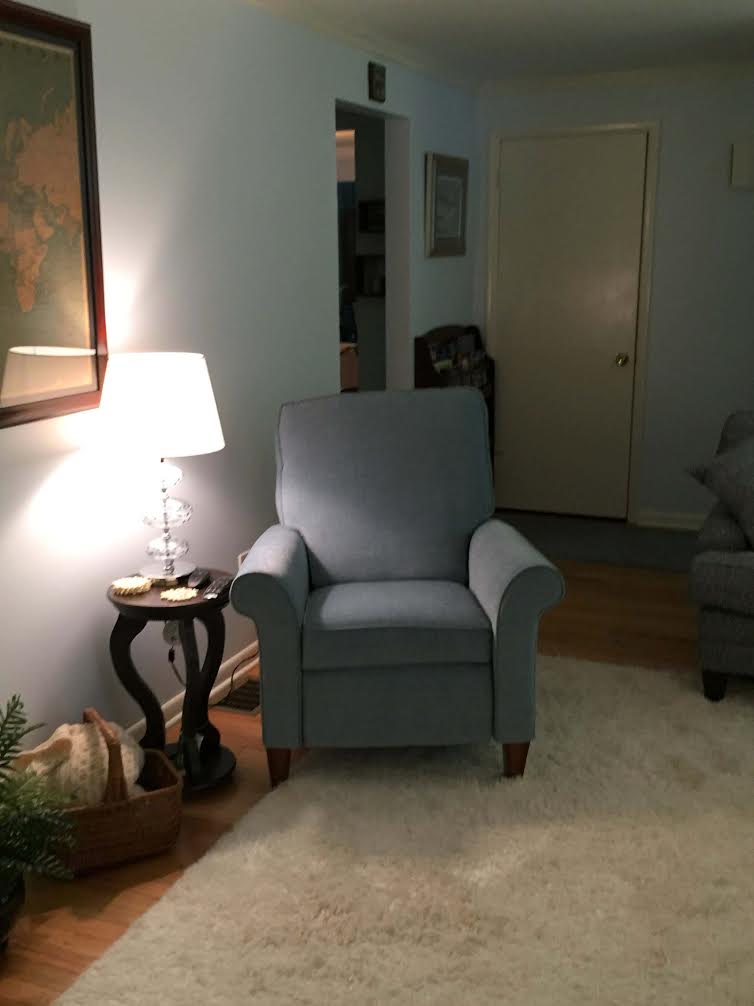 mount above the fireplace eventually. We switched the furniture in the rooms and plopped the TV on the mantel. Then we struggled through finding contractors, getting estimates, choosing materials and living through what was supposed to be a one week renovation that took four weeks to complete. Then there was the eight week wait for furniture that turned into 11 weeks since one fabric was backordered.
mount above the fireplace eventually. We switched the furniture in the rooms and plopped the TV on the mantel. Then we struggled through finding contractors, getting estimates, choosing materials and living through what was supposed to be a one week renovation that took four weeks to complete. Then there was the eight week wait for furniture that turned into 11 weeks since one fabric was backordered.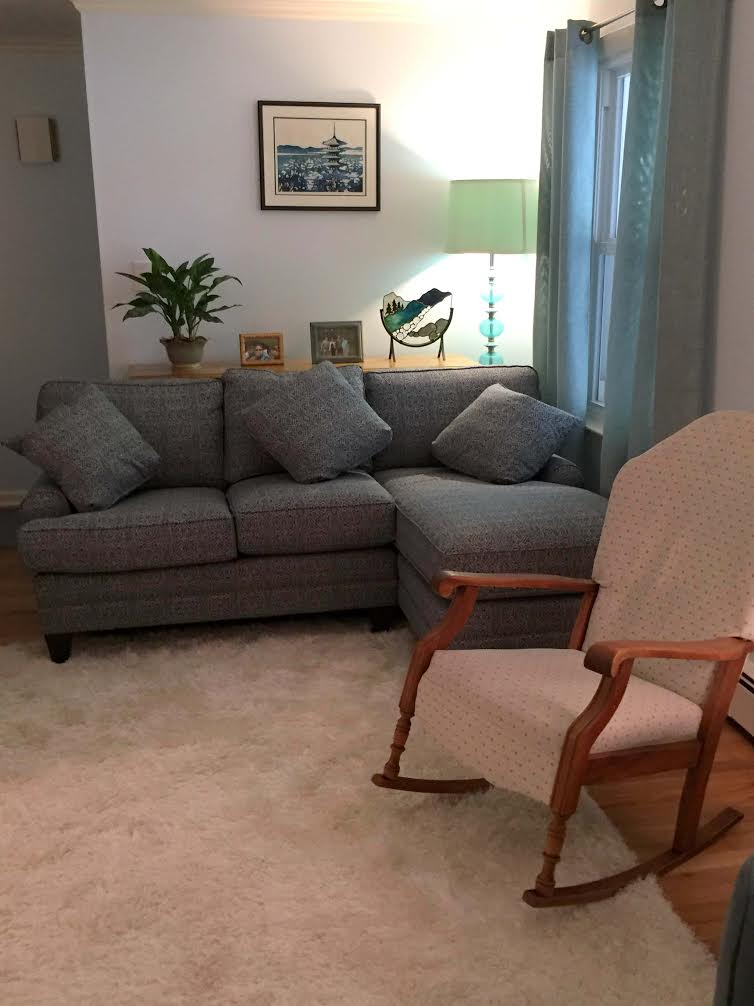 not true. I have never been able to get a true color match to the cabinet doors in our kitchen and I was not about to go through that again. The contractor painted everything himself and it turned out beautifully.
not true. I have never been able to get a true color match to the cabinet doors in our kitchen and I was not about to go through that again. The contractor painted everything himself and it turned out beautifully.