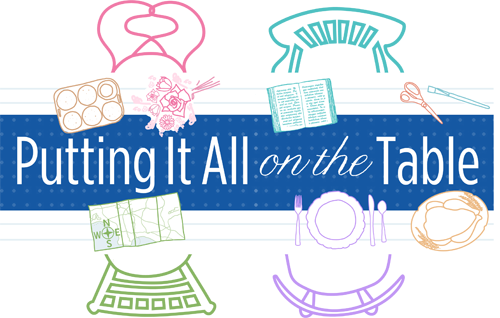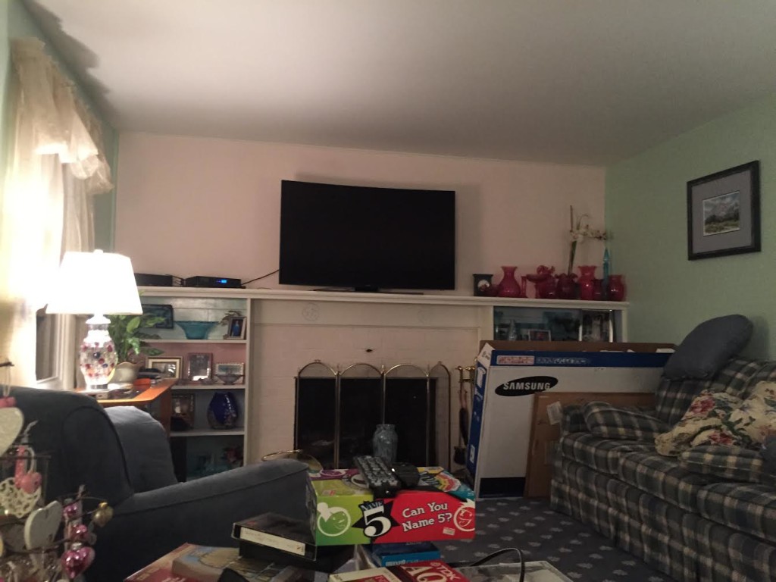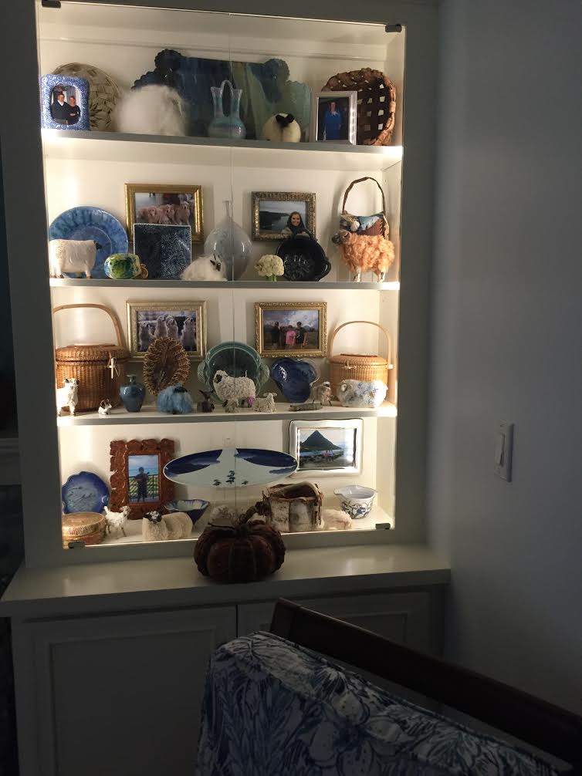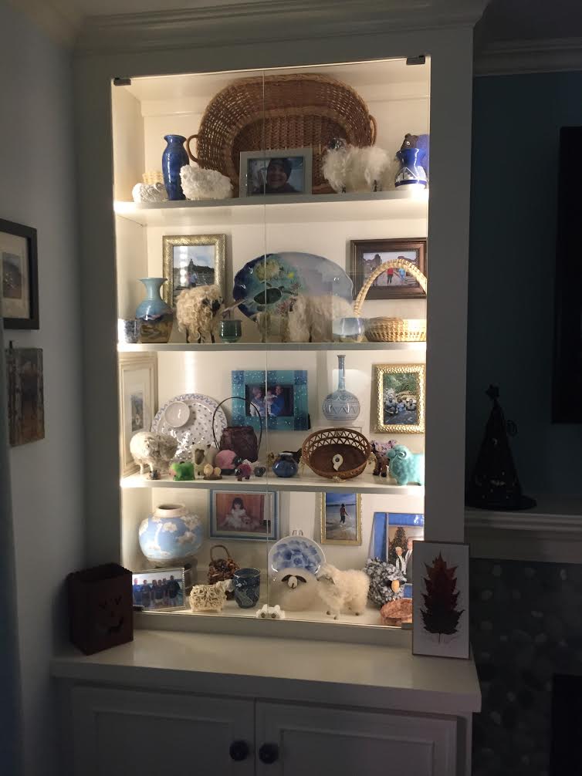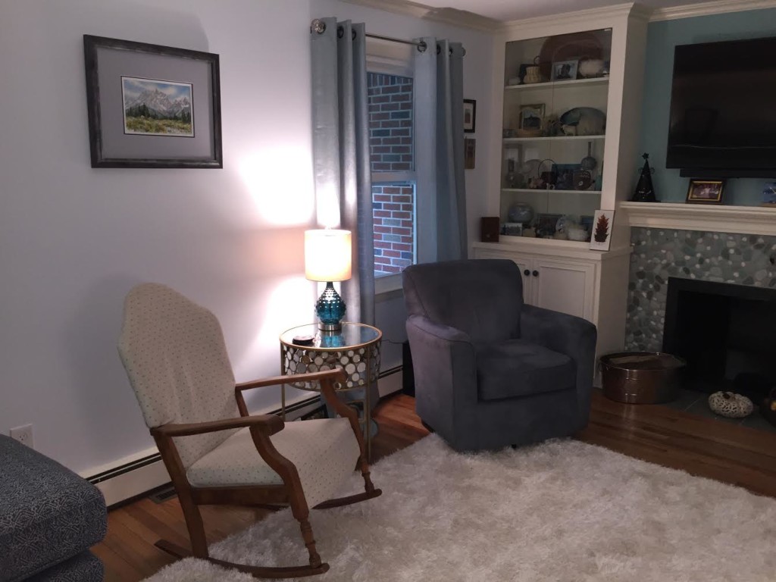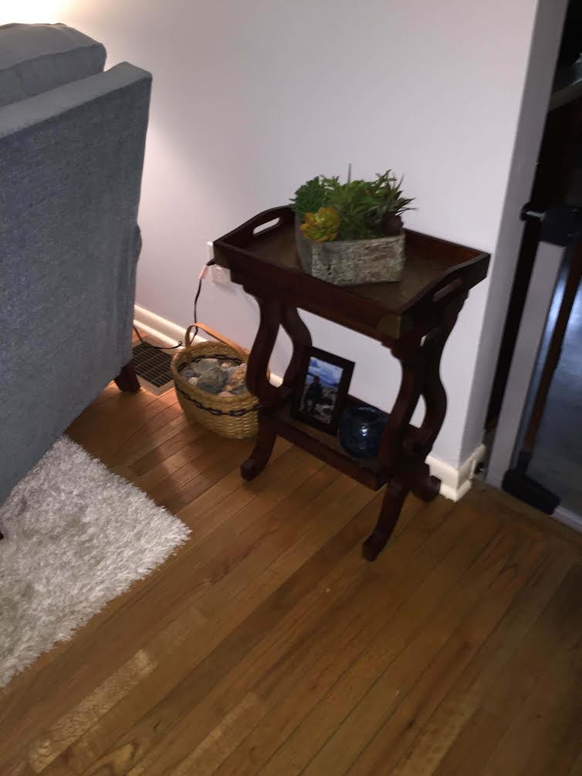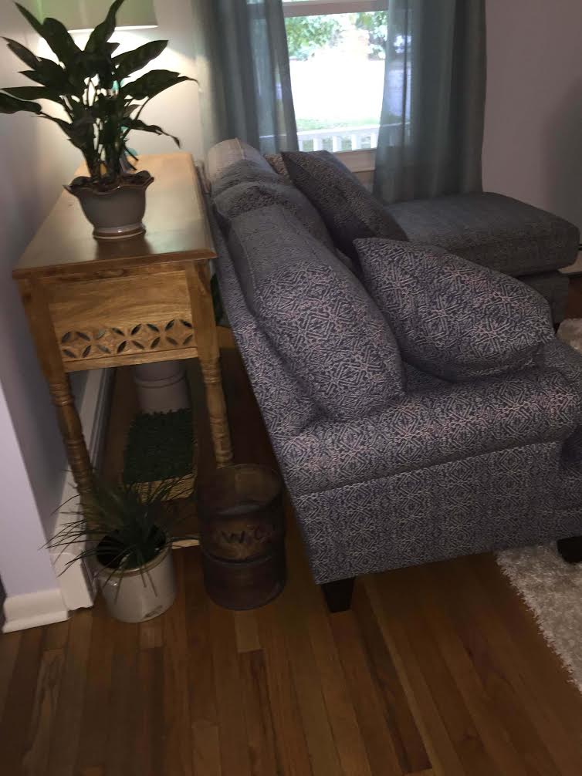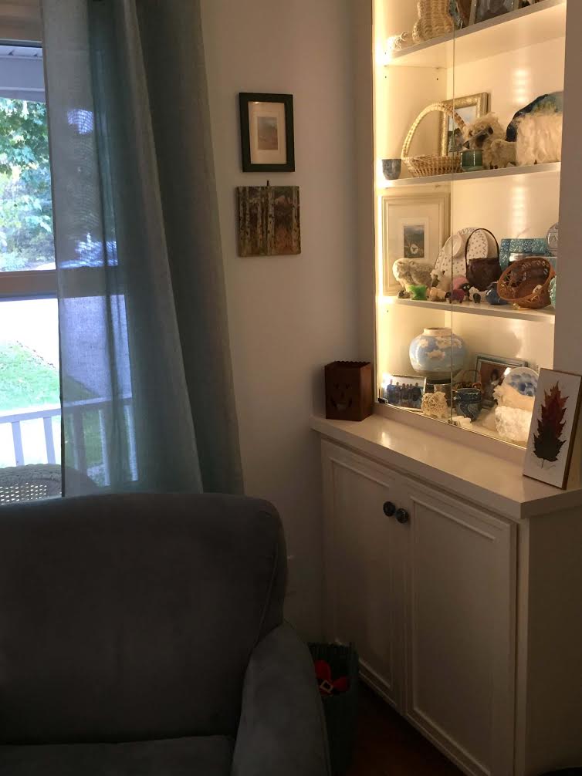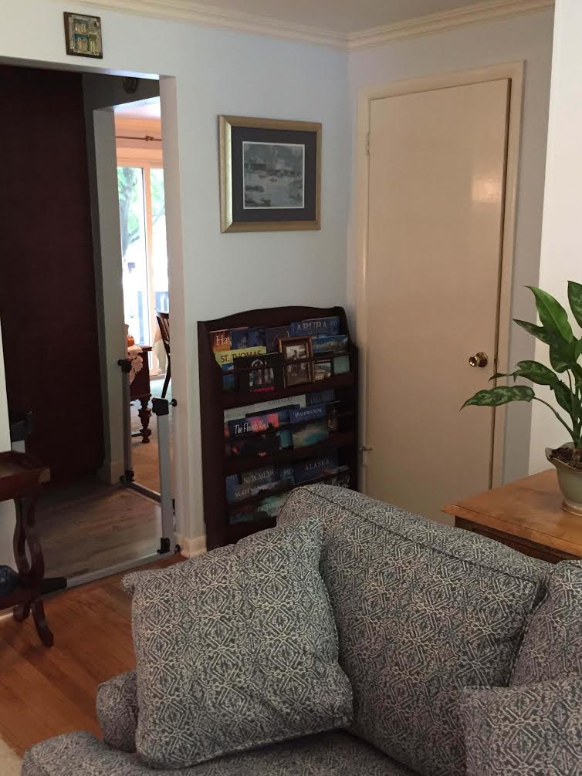Family Room Transformation
Posted by in Home and DecoratingI have been like an expectant mother and it has taken almost exactly nine months, but at long last our family room remodel is complete! I’ve definitely got the decorating bug and even recently took an online interior decorating course. The family room journey started in January. We had used a large room connected to the dining room as a family room since we moved in. It was perfect when we had toys and videos and electronic gaming and lots of friends coming over. Now that the kids are older, it makes more sense to have that larger room 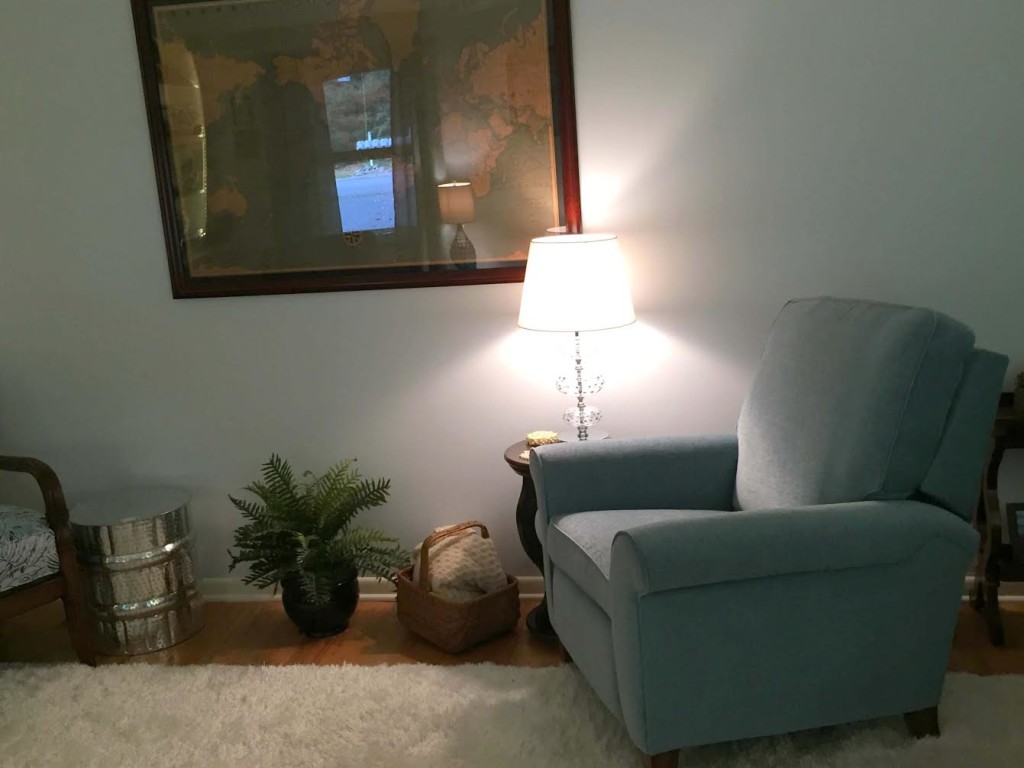 be a living room for entertaining. The smaller room that we had used as a living room seemed perfect for a family room where my husband and I could watch TV together. It has a fireplace but didn’t have much else going for it other than hardwood floors. The shelves and mantel in place were old and not very functional and resulted in ridiculous amounts of dusting since the shelves were open. The fireplace was brick which I had painted years ago. We decided to switch the rooms.
be a living room for entertaining. The smaller room that we had used as a living room seemed perfect for a family room where my husband and I could watch TV together. It has a fireplace but didn’t have much else going for it other than hardwood floors. The shelves and mantel in place were old and not very functional and resulted in ridiculous amounts of dusting since the shelves were open. The fireplace was brick which I had painted years ago. We decided to switch the rooms.
My desire to switch rooms conveniently coincided with the Super Bowl which was my husband’s excuse to buy a giant curved TV we planned to 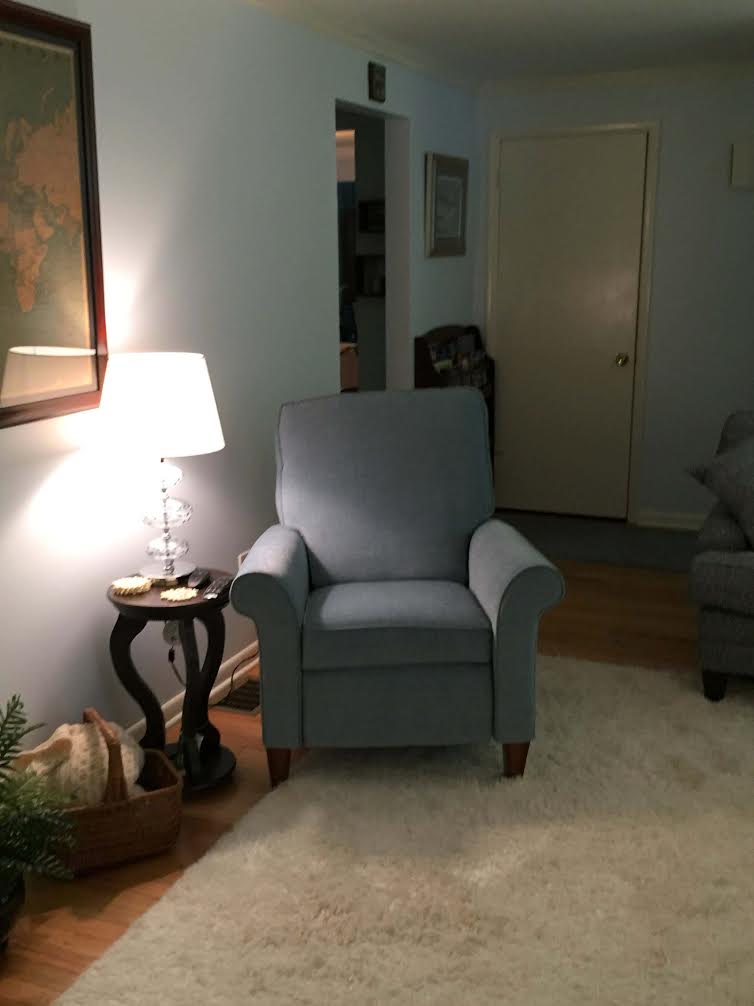 mount above the fireplace eventually. We switched the furniture in the rooms and plopped the TV on the mantel. Then we struggled through finding contractors, getting estimates, choosing materials and living through what was supposed to be a one week renovation that took four weeks to complete. Then there was the eight week wait for furniture that turned into 11 weeks since one fabric was backordered.
mount above the fireplace eventually. We switched the furniture in the rooms and plopped the TV on the mantel. Then we struggled through finding contractors, getting estimates, choosing materials and living through what was supposed to be a one week renovation that took four weeks to complete. Then there was the eight week wait for furniture that turned into 11 weeks since one fabric was backordered.
Now, 9 months later I have given birth to a family room. As you can see from the photos, it looks nothing like it used to, which is a very good thing!
The Fireplace Wall
Since we are lucky enough to have a wood burning fireplace, we wanted to highlight it. Our fireplace had no doors, only a portable screen. I wanted doors, marble, a mantel and built-in cabinets with glass doors to keep some of my collections dust-free. I also wanted lighting in the cabinets.
The fireplace doors were a fairly simple thing to find and the installation was without drama. Marble for the fireplace surround was impossible to find. There is almost nothing in my color scheme and what there is was horribly expensive. We instead went with mesh sheets of pebbles on the fireplace surround and tile on the floor. They are in the green color and blue family.
The TV is mounted on the wall and all the wiring is inside the walls, so no cords show (something I wanted very badly!). All of the components are in one of the cabinets and my techy husband found a tiny little receiver that hangs below one of the cabinet doors so the remote will still operate the DVR box.
The Cabinets
Our contractor sent us to a kitchen design store to pick out cabinets. The designer there did a CAD drawing of the wall and came up with a price for having the cabinets built. The price for this was also ridiculous. Our solution was to just buy the doors there. Our contractor built the cabinets and shelves himself and saved us a bundle. We bought the doors unpainted because although everyone claims a paint store can color match anything, I found in our kitchen that it was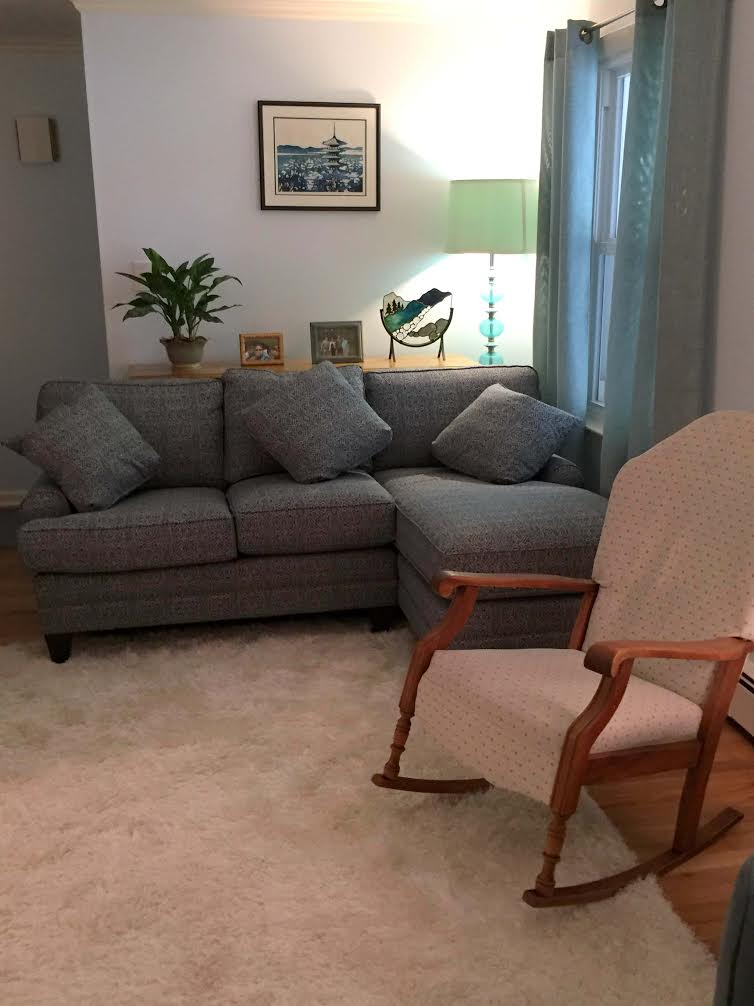 not true. I have never been able to get a true color match to the cabinet doors in our kitchen and I was not about to go through that again. The contractor painted everything himself and it turned out beautifully.
not true. I have never been able to get a true color match to the cabinet doors in our kitchen and I was not about to go through that again. The contractor painted everything himself and it turned out beautifully.
Our contractor and I constructed the mantel using pieces of moulding. He just kept picking out pieces and holding them up and adding them when I approved.
I wanted lighting in the cabinets but I didn’t want glass shelves. I don’t care for the way that lights in the top of a cabinet cast shadows when they shine down. So we installed strips of LED lights on the front inside of the cabinets, to shine to the back. They are on a dimmer switch.
I wanted glass doors with no wood strip down the center to provide an unobstructed view and to end the endless dusting that is necessary when you have shelves with lots of stuff on them. We ended up with doors that are on a spring and meet in the center (you push them and they pop open). Getting this right took several tries (and weeks of waiting), but eventually everything fit and worked. No more dust!
I chose a teal color for the wall behind the fireplace while the other walls are a very pale blue. The fireplace wall color doesn’t show up accurately in these photos – it is softer and lighter than it appears here.
I bought a metal bin, the kind often used for storing beer or soda in ice at a casual party, to hold wood for the fireplace. I bought brushed nickel fireplace tools (and happily said goodbye to the brass ones with duck heads on the handles that came with the house).
Furnishings
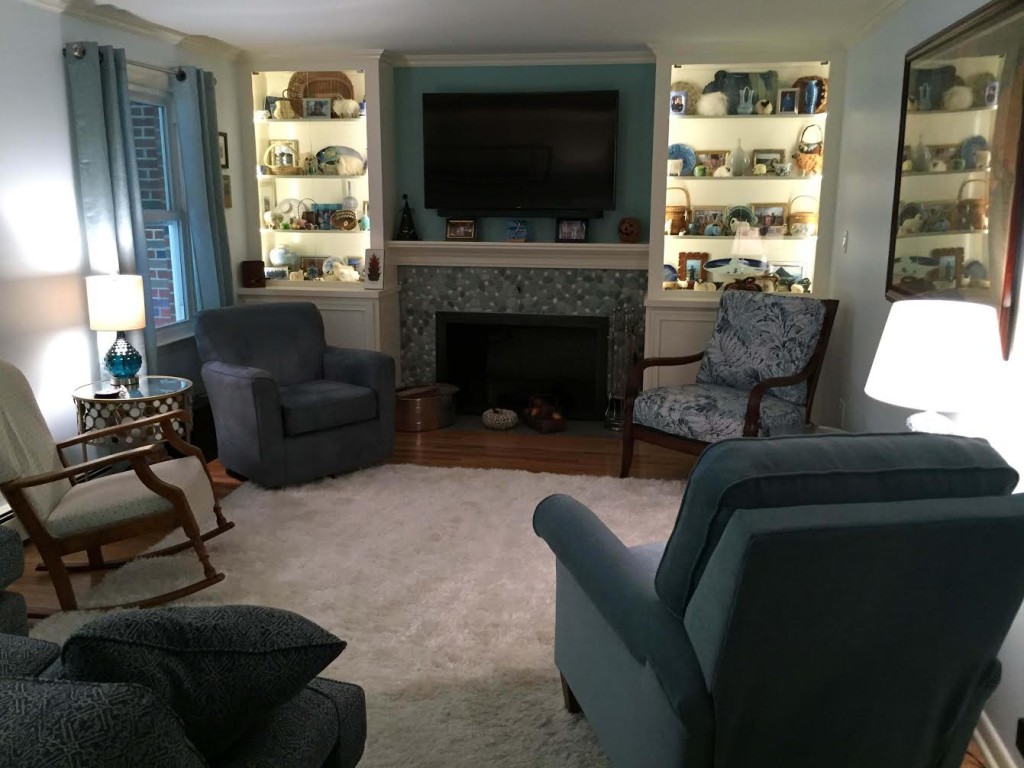
In this photo you can see the shelves before I rearranged the photos (keep reading for the after photos)
I stayed with the green/blue palette for the room. I really wanted a couch with a chaise because the room is very small and a coffee table or chaise would just be in the way. The challenge with this is the wall it needed to go on is very short, since it is the opening into the room. After a lot of hunting we did finally find one that fit perfectly, but it took 10 weeks on order. I also ordered a teal recliner and a tropical floral print chair. All of the furniture was purchased during the store’s annual tent sale so it was all discounted. We reused a blue swivel chair and my great grandmother’s rocking chair. Every single table save one was bought at Home Goods (the other is from a sale at Pier 1). I went once a week for weeks hunting for the right pieces. The sofa table was particularly hard to find since it needed to be as tall as the couch and this was a challenge, but Home Goods came through. The carpet is also from Home Goods and I went with white because the room gets little natural light and I really needed something to help lighten the space.
The lamps are Home Goods finds as well, except for the teal floor lamp behind the couch which I purchased at Pier 1 years ago and never really had a place for it. Drapes are also from Home Goods.
Wall Art
The room’s theme is travel. The large map was my grandfather’s and includes the lines he drew to mark the trips he and my grandmother took – to every continent but Antarctica. The map used to be in a frame he handmade, but to preserve it, I wanted it under glass, so we had it framed. It was the perfect color for the room and was the right size for the one big wall. I was sad to lose the frame he had made, bt my husband reused the original wire to hang it with, which is a nice touch. The other paintings are from our trips.
The Shelves
The shelves showcase three of my collections: baskets, pottery, and sheep, all of which have been purchased on our trips. I used several different height clear lucite stands to achieve different heights within the display area. I also mounted photographs onto the back of the shelves (using removable 3M mounting strips) to fill the empty space. Before I hit upon that solution, I had them just sitting on the shelves and everything was the same height with this big white space above it. You can see the before and after of this in the shelf photos. I am so pleased with how well I can see everything now. Previously, they were in very dark shelves in another room and I could never really see what I had.
History
I’ve already mentioned the meaning of the big map on the wall, my great grandmother’s rocker, and that everything on the shelves are travel finds, but there are a few other little things in the room that have a history. The basket holding the fisherman knit throw (which is from Ireland) was my grandmother’s and has special meaning to me. The round wooden containers stacked behind the couch were my great grandfather’s (he was a farmer) and used to take produce to the market to sell. They have his initials on them. The plant behind the couch is in a crock that was my grandmother’s. There is a very good article about using heirloom furniture in your decor plan here.
The Bookcase
I wrote about the little child’s bookcase I bought to hold our travel coffee table books here. It’s the perfect item in the little hallway that goes by the family room next to a closet.
I’m still looking for at least one teal colored pillow to put on the couch. And I’m trying to formulate a plan for how to make my Christmas decorations work in this room. I’m thrilled with the end result though. We are enjoying being able to sit comfortably and watch TV together at night and on the weekends. When the kids are around, there is plenty of room for them to join us. I have found the chaise part of the couch to be the perfect little reading nook for me during the day. It is right next to the window and feels like a window seat. The white carpet, which I was terrified of, has turned out to be a good choice for golden retrievers (of which we have two) – no fur shows at all. The remodel was a success in our books and we are so thrilled with the results!
I have been like an expectant mother and it has taken almost exactly nine months, but at long last our family room remodel is complete! I’ve definitely got the decorating bug and even recently took an online interior decorating course. The family room journey started in January. We had used a large room connected to … Read more
